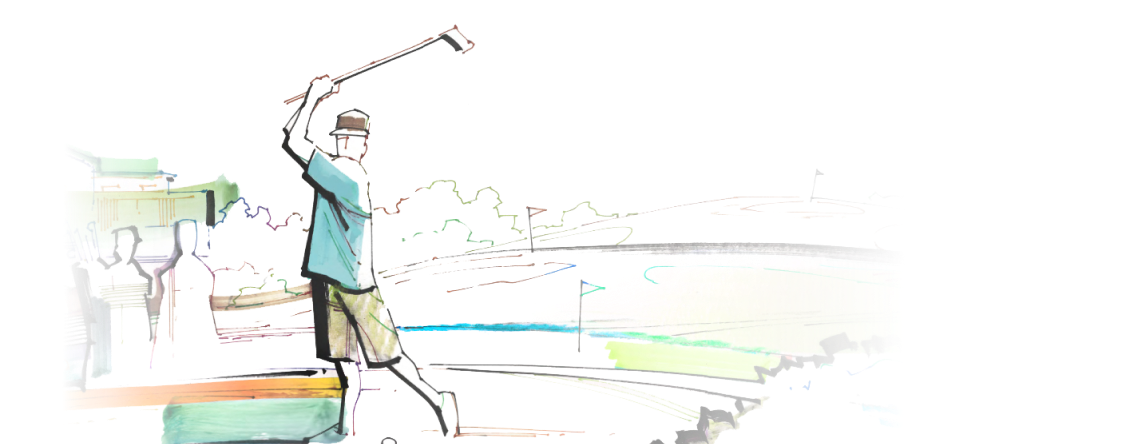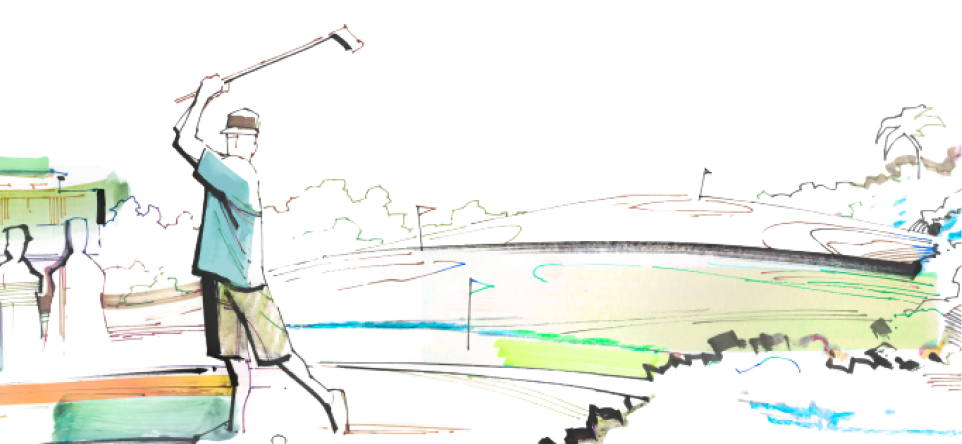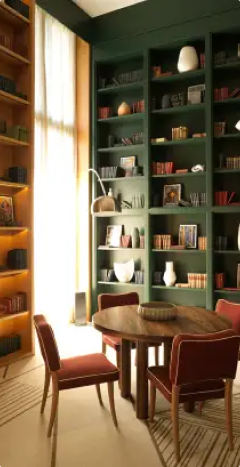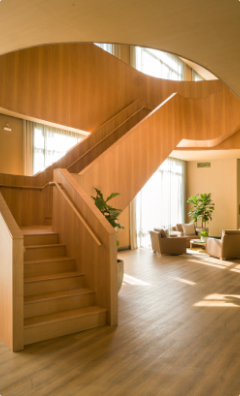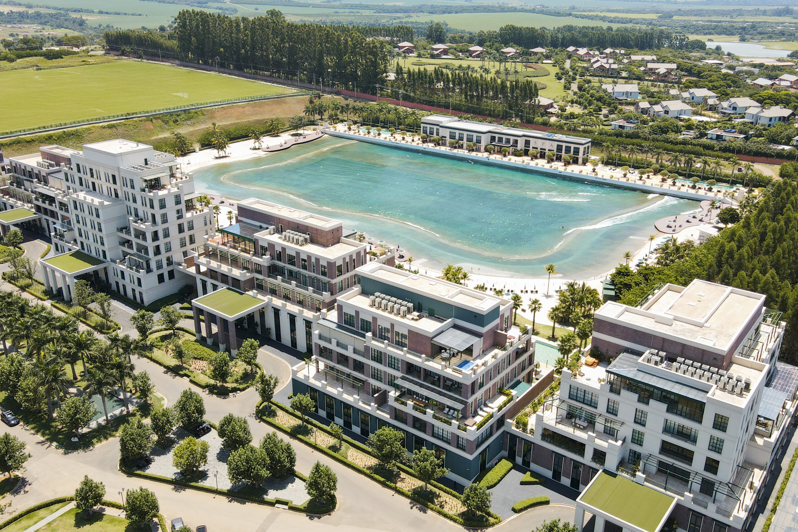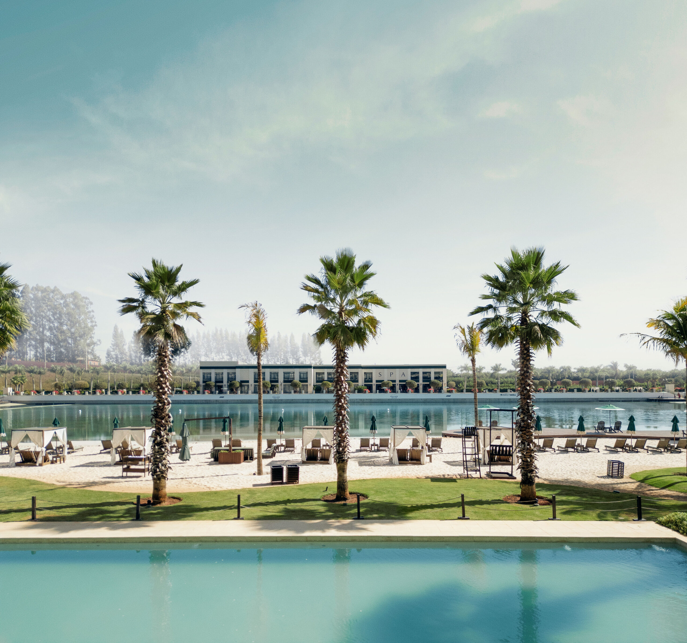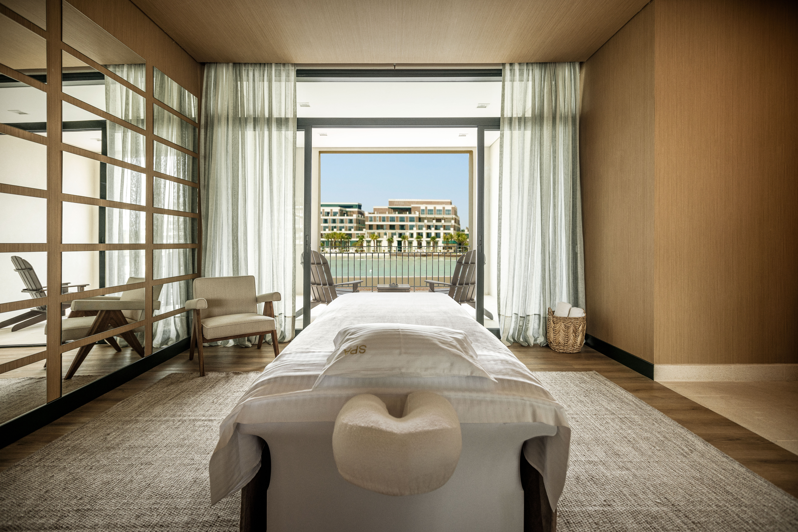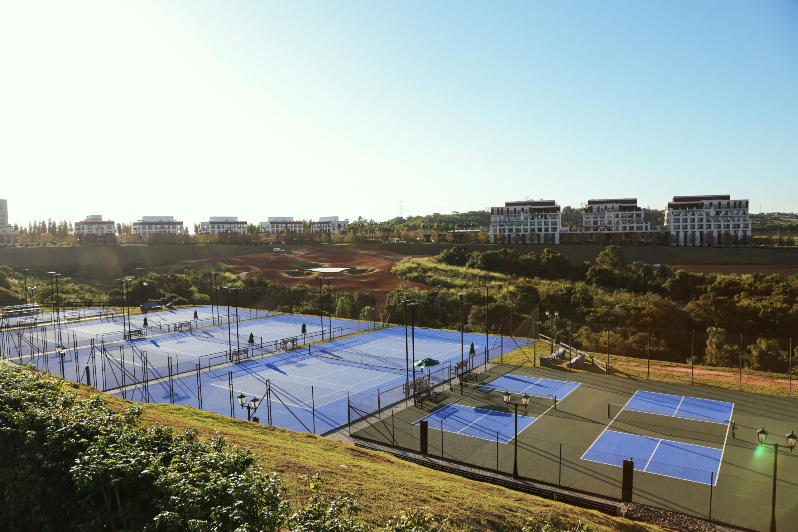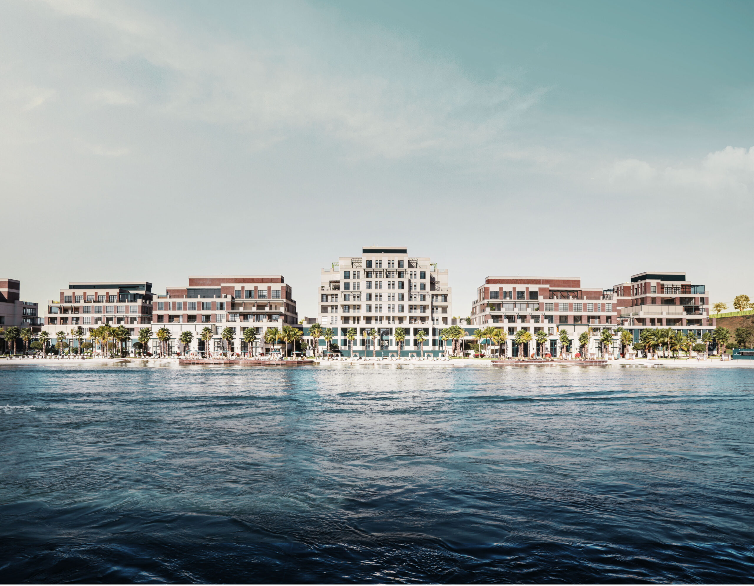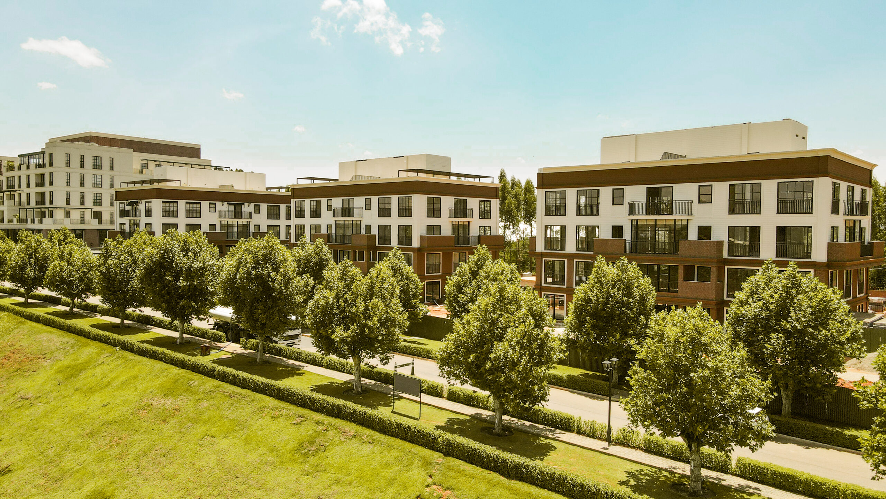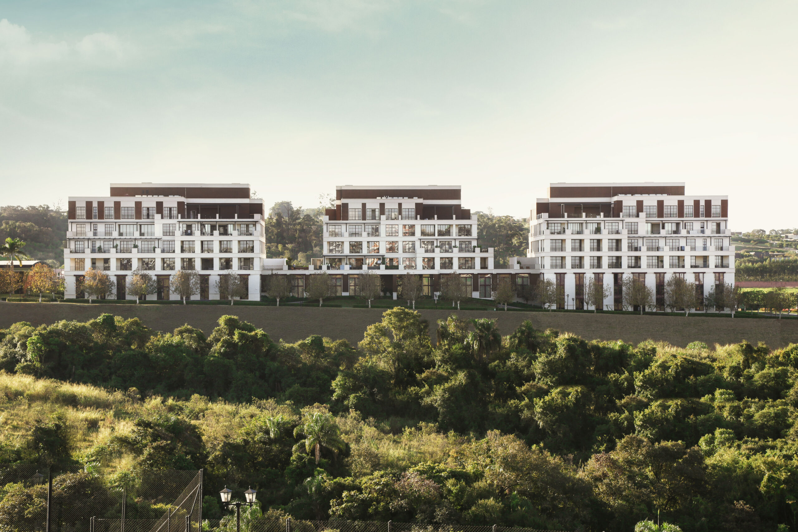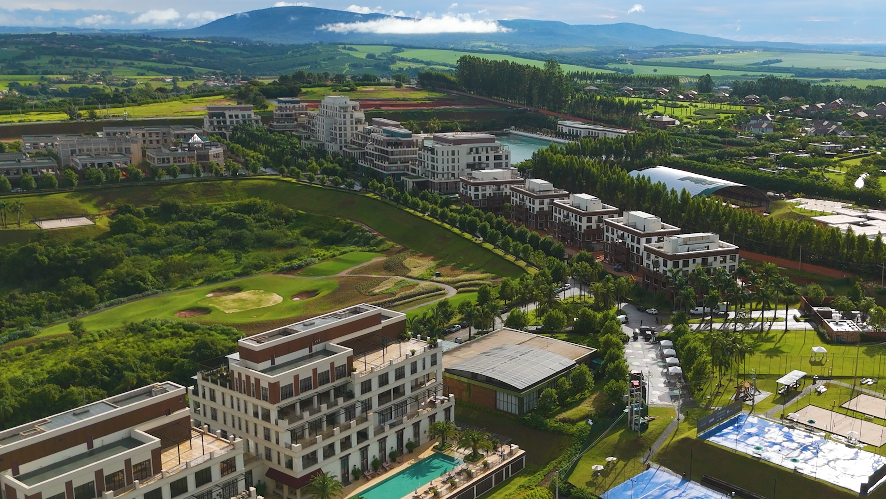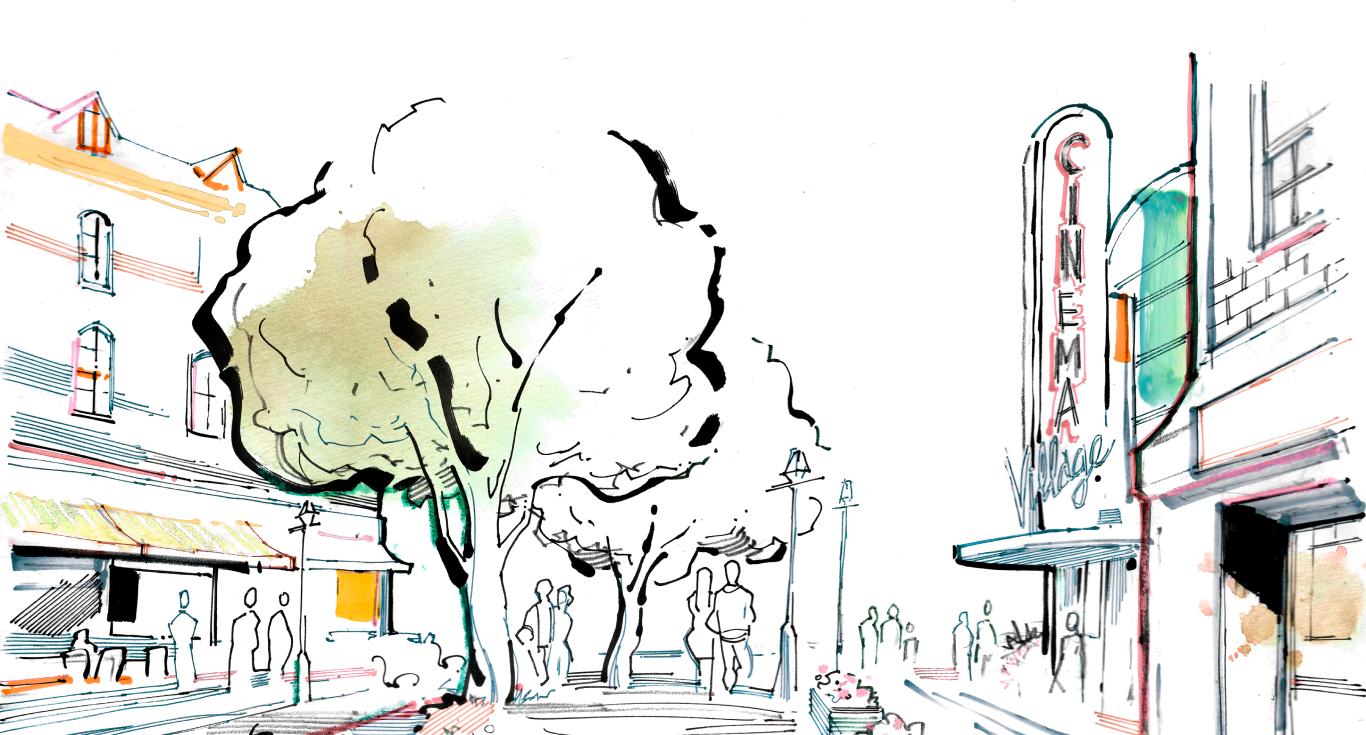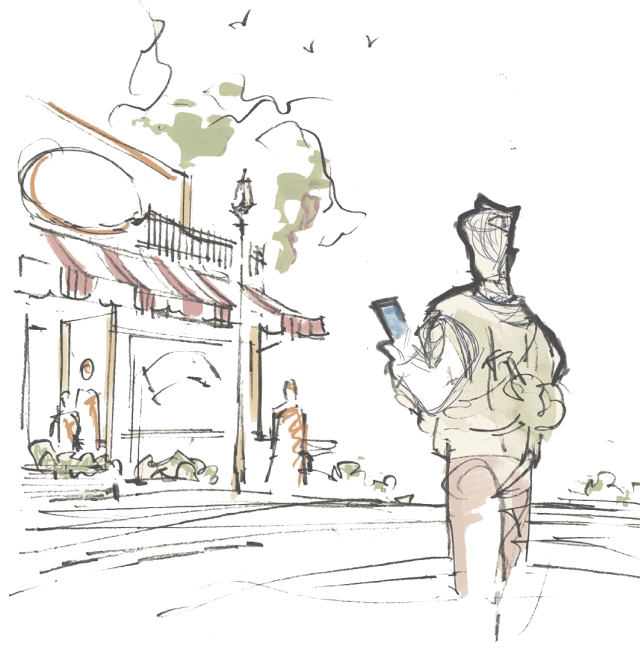No sábado passado, 21 de setembro, foi realizado o Boa Vista Village Surf Invitational 2024, o primeiro campeonato de surf amador da JHSF, naquela que é considerada a melhor piscina de surf em operação no Brasil. O atual vice-campeão mundial da WSL, Ítalo Ferreira, esteve presente como convidado, abrilhantando o evento, e conversou com exclusividade com a Hardcore sobre o futuro do surf estar diretamente ligado às ondas artificiais, tanto para o lazer como para o aprimoramento da performance dos melhores surfistas do mundo.
